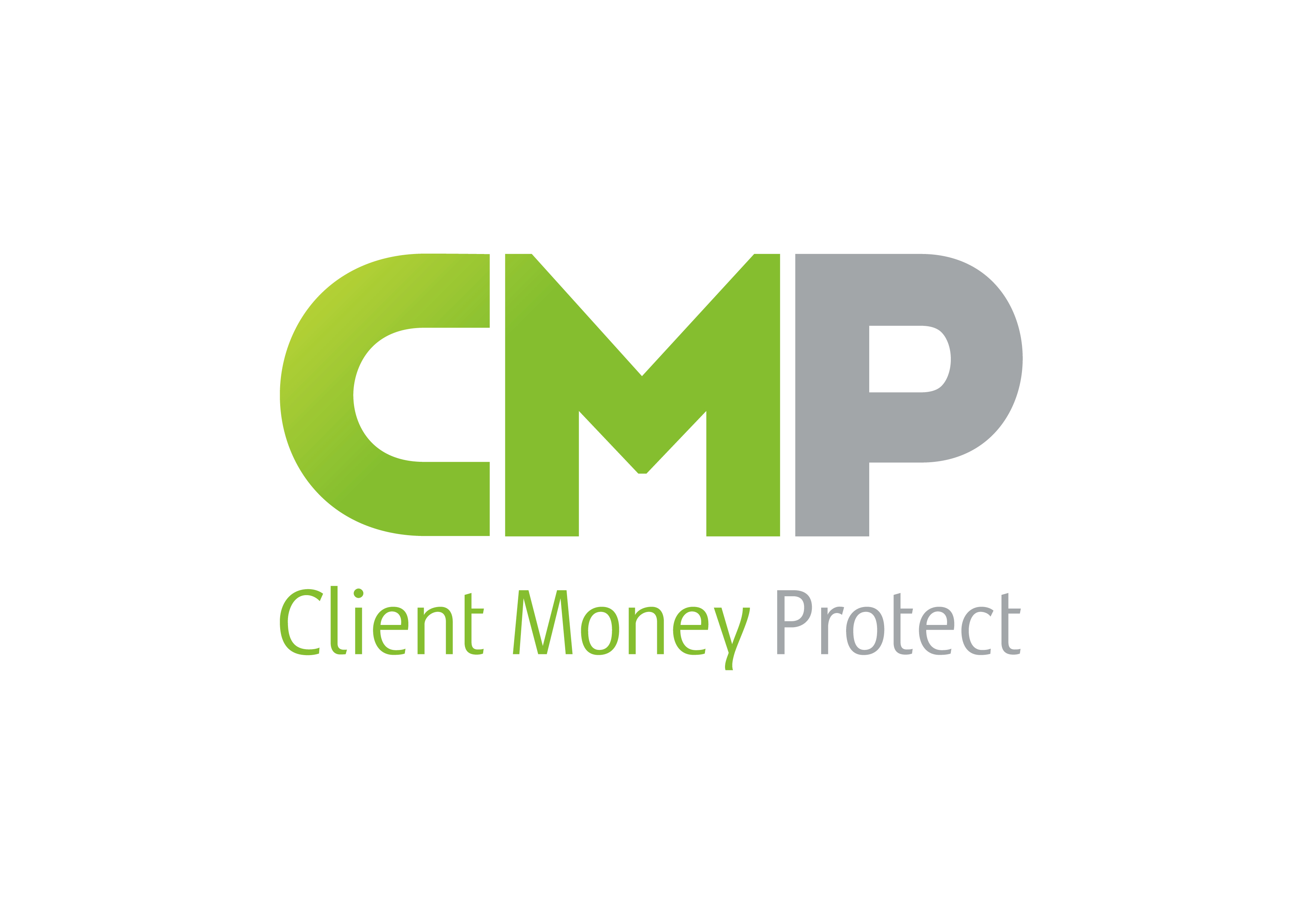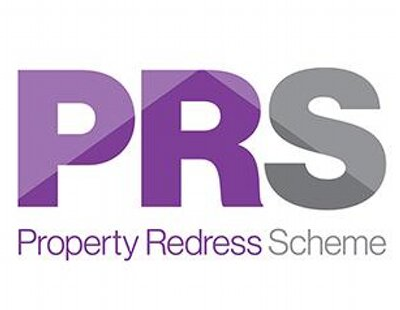Contact the agent
Accommodation Comprising
-
Lounge
3.48 x 4.78
Exceptionally sized reception room which comprises of carpeted flooring, gas fire, UPVC double glazed windows and sliding doors leading to the conservatory .
-
Kitchen
4.20 x 2.94
Spacious Kitchen/Dining Room that houses a Range of wall and base units with work surfaces, part tiled elevations, fitted oven and gas hob, stainless steel sink, central heating radiator, storage cupboard, double glazed upvc window and external door.
-
Downstairs W/C
1.40 x 2.27
Ground floor W/C, wash basin, Storage cupboard with plumbing for a downstairs shower, double glazed upvc window and lino floorin
-
Master Bedroom
3.50 x 4.54
Large Master Bedroom with Carpet flooring, ceiling point, plug sockets, double glazed upvc window and storage cupboard.
-
Bedroom 2
3.23 x 2.40
Carpet flooring, ceiling point, Storage Cupboard, plug sockets and double glazed upvc window.
-
Bathroom
2.48 x 1.60
Family bathroom suite with walk in shower, Toilet, wash basin, Mirror, frosted double glazed upvc window and laminate flooring.
-
Conservatory
2.95 x 2.95
-
Back Garden
-
Front Entrance
Room Guide
Click on a floor or room to go to its description
Property Reference:
Property Data powered by Jakx, the Agency Management SoftwareFee Information
The advertised rental figure does not include fees.














